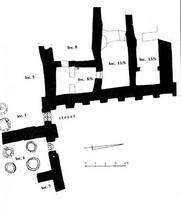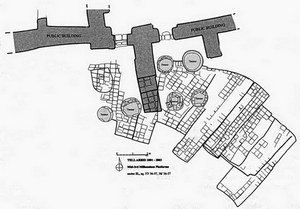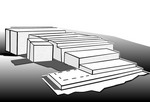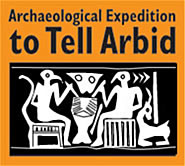SECTOR "S" - STEP TRENCH
The summit of the tell (sectors: SL, SA, SS)
In 1996, a long step trench was established on the eastern slope of the citadel in order to check the stratigraphic sequence of the main tell. The step trench was designated "S". It descends from the very top of the mound, with some "breaks", almost to the base of the tell. After several years of excavations, particular sections of the step trench were given their own designations: SA and SL for the summit of the citadel, SS for the trenches from the top towards east, then SR (since 2008 re-named as sector P) in the middle of the slope and SD for the trenches at the base of the main tell. Occupational layers dated to the periods since Ninevite 5 to Mitannian have been unearthed in different parts of the top of the citadel.
Mitannian Period
The uppermost layer can be dated to Mitannian times. It contained two separate households located at the central part of the summit of the tell. They were both dated based on ample examples of typical Mitannian footed goblets as well as fragments of painted Nuzi-style pottery.
In the eastern part of the summit two richly furnished women burials were found. Both graves were constructed a rectangular chambers lacking any roofing. Grave goods comprised many precious objects: silver pins covered with gold leaf, necklaces of beads made of different precious and semi-precious materials, Mitannian-style cylinder seals, scarabs and cat scaraboid, a glass cup and others.
Also waste pits found in the central part of the summit appeared to be a find spot of interesting discoveries: in one of them a terracotta cylinder seal was discovered, and a fragment of clay envelope with a cuneiform inscription in the other. On the clay envelope below the text there was a complete impression of a cylinder seal with the image of female Egyptian deity, most probably Isis.
Khabur Ware Period
The earlier layer at the top was of Khabur ware Period date. Here remains of dwellings were accompanied by a pottery kiln and an industrial installation - a kind of a "basin" surrounded by a narrow pise wall, most probably erected in the open air. Both installations were situated so close together, suggesting that in Khabur ware Period some intense industrial activity had taken place in this part of the site.
The installations accompanied houses. East of the entrance, in one of the houses, a stone socket was found in situ. In the same locus, there was a low bench made of mud bricks. In the centre of the room, there was a shallow pit reinforced with clay and pottery sherds. It could serve as a base for a wooden beam, perhaps a roof support. Several Khabur ware period graves of various types were dug in the layers at the top. The most interesting of them was a corbel-vaulted chamber with a secondary burial of four individuals and an additional primary burial in a grave shaft. Grave equipment was not rich but the deceased were accompanied by a young dog and an equid deposited in front of the grave. Abundant ceramic material representing Khabur ware was collected in this layer.
Akkadian and Post-Akkadian Periods
It seems that for some time after the end of the IIIrd till the beginning of the IInd millennium BC, the western part of the citadel was used as a waste area. A nearly 4 m thick deposit composed of successive layers of clay, broken bricks and ashes was explored there. In the eastern part, however, some walls, tannours and pits was cleared. The installations seem to be at least contemporaneous with one of the earliest phases of the dump.
In the western part of the citadel, a Post-Akkadian child burial was deposited. Among other grave goods, it contained a pendant of lapis lazuli depicting a reposing bull with a bearded face. The decoration was clearly Akkadian in style, so its presence in this burial is quite puzzling. It seems probable that the ancient amulet was a prized family possession that could have been inherited down a number of generations.
A huge building with buttresses, the so-called Public Building, a late phase of which is dated to the Akkadian period, comes from a layer underneath. Its remains in this phase are very poorly preserved and not much can be said about it because the building was destroyed by a garbage dump already in the antiquity. It was used mostly in the ED III period (see: Early Dynastic III below). Excavations in the central and western part of the citadel revealed also some scattered remains of structures representing Akkadian settlement. One of the most interesting structures was an irregular mud brick cubicle with a narrow entrance. The contents of its fill - some complete Akkadian vessels, small metal tweezers and numerous whole and fragmentary shells - leave the impression of some kind of a workshop or of a storeroom associated with the production of shell ornaments.
Early Dynastic III Period
Below the accumulation of waste of the late IIIrd millennium BC, a huge building reinforced with buttresses was preserved. It was labeled the "Public Building". Once it must have covered the most part of the summit of the citadel. This complex, erected some time in the second half of the IIIrd millennium BC, had been used for a long time and was rebuilt or restored repeatedly. The most recent stage of its operation fell most likely to the Akkadian Period (see: Akkadian above), but the remains dated to the ED III period are better preserved. Several rooms of the ED III phase were discovered along with two "kitchens", complete with a series of tannours, located in the southern part of the building. The walls of the ED III phase of the Public building were preserved up to 3 m in height. There was a window and a rectangular niche in one of them. Most of the Public Building, if not destroyed by the dump, is still covered by the thick dump deposits dated to late IIIrd and IInd millennium BC. The main entrance to the building still remains to be found.
In the ED III phase, a street paved with potsherds ran parallel to one of the outer walls of the Public Building. At this street, opposite to the Public Building, there was a group of tiny cubicles of mud brick. They were arranged in three rows, forming a nearly 5 m wide band, delimited on the east by another narrow street. These cubicles were dubbed dukkans because they looked like a row of small stores concentrated next to the Public Building. Actually, the size of these units along with the character of finds they yielded, suggest they could have been used for storage or ferved some sort of a household activity.
In the area of the southern part of the Public Building but below the level of its walls, the oldest architectural feature in this part of the citadel was reached. It was a huge wall, or possibly a platform, constructed of reddish mud brick. The above-mentioned tannours from two "kitchens" were dug in this structure. Its orientation was different from that of the walls of the Public Building complex. While its northern face could be traced without problem, the southern one has disappeared along with the southern slope of the citadel which has eroded away. Nevertheless, it is clear that this wall, or platform, was at least 6 m wide and 9.5 m long and that it must predate the construction of the Public Building.
Ninevite 5 Period
Third millennium strata were explored also at the easternmost end of the SS trench. Under the substantial walls of the ED III period, fragments of a tiny house with three rooms, a kitchen and a narrow courtyard were unearthed. The kitchen had a low, clay banquette along one of its walls. Near one of its ends, in a corner, the upper part of a large Ninevite 5 chalice on a stem was discovered. After the stem had been broken off, the remaining part of the vessel was mounted on the floor, thus turning it into a fixed receptacle. In another room, a child burial of a Ninevite 5 period date was found below the floor level. It was a small pit with mud-plastered walls containing a round basket in which the body of an infant had been deposited. Large quantities of kitchen-ware sherds collected from the area, as well as the size and nature of the architectural remains from this sondage suggest that in the Ninevite 5 period this part of the town was occupied by dwelling quarters furnished with numerous domestic installations.
 back to research page
back to research page top
top

















